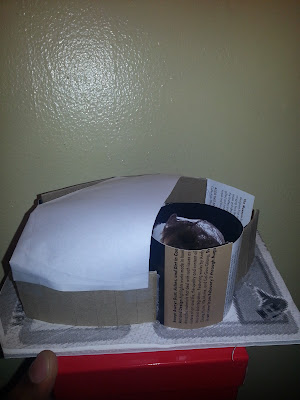Here is the site plan alone. showing the roof top garden/park on top of the casino with the walk ways coming from the 3rd floor . The pond in the middle of the buildings would give both people coming to the casino and people coming to the hotel a nice welcome.
1st floor and mezzanine
Third floor. showing both walkways tot he roof garden/park
4-6th floor. showing the double suites
Basement floor.
Section1
Section2
Front elevation
Rear elevation



































