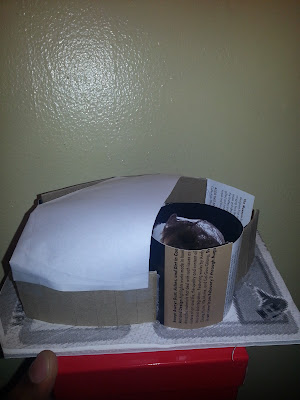These floor plans were closer to the idea that I was trying to create. The roof plan shows the roof garden on the left and the lounge on the right side with the better view of the bridge and water.
Sunday, November 18, 2012
Building layouts and floor plans
These floor plans were closer to the idea that I was trying to create. The roof plan shows the roof garden on the left and the lounge on the right side with the better view of the bridge and water.
Some ideas of possible floor plans
Thursday, November 15, 2012
Building concept #2
We where asked to continue to develop our concepts and idea with another model. Here is another concept based on a collaboration of all the other models.
In the center of the two buildings I was going to attempt to have the elevators and a walkway to walk to each of the buildings in opposite directions. One building would be the casino and the other would be for the rest of the program. The casino floor will be a few stories lower than the main floor later on in the design. Floor plans will be in the next few post to take a look at a few possibilities for the interior.
In the center of the two buildings I was going to attempt to have the elevators and a walkway to walk to each of the buildings in opposite directions. One building would be the casino and the other would be for the rest of the program. The casino floor will be a few stories lower than the main floor later on in the design. Floor plans will be in the next few post to take a look at a few possibilities for the interior.
Building concept model
We were asked to building concept models of what we would like our building to look like. Here is a concept model I created.
I was attempting to have the most interesting sides of the building facing the bridge and water for the high paying guest. in the next concept model the idea will be a bit more concrete.
I was attempting to have the most interesting sides of the building facing the bridge and water for the high paying guest. in the next concept model the idea will be a bit more concrete.
Subscribe to:
Comments (Atom)














