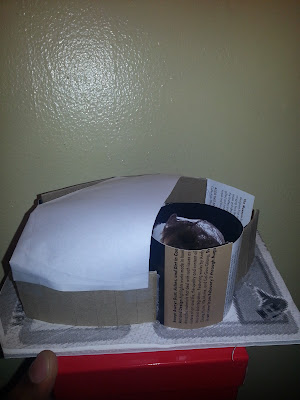These floor plans were closer to the idea that I was trying to create. The roof plan shows the roof garden on the left and the lounge on the right side with the better view of the bridge and water.
Sunday, November 18, 2012
Building layouts and floor plans
These floor plans were closer to the idea that I was trying to create. The roof plan shows the roof garden on the left and the lounge on the right side with the better view of the bridge and water.
Some ideas of possible floor plans
Thursday, November 15, 2012
Building concept #2
We where asked to continue to develop our concepts and idea with another model. Here is another concept based on a collaboration of all the other models.
In the center of the two buildings I was going to attempt to have the elevators and a walkway to walk to each of the buildings in opposite directions. One building would be the casino and the other would be for the rest of the program. The casino floor will be a few stories lower than the main floor later on in the design. Floor plans will be in the next few post to take a look at a few possibilities for the interior.
In the center of the two buildings I was going to attempt to have the elevators and a walkway to walk to each of the buildings in opposite directions. One building would be the casino and the other would be for the rest of the program. The casino floor will be a few stories lower than the main floor later on in the design. Floor plans will be in the next few post to take a look at a few possibilities for the interior.
Building concept model
We were asked to building concept models of what we would like our building to look like. Here is a concept model I created.
I was attempting to have the most interesting sides of the building facing the bridge and water for the high paying guest. in the next concept model the idea will be a bit more concrete.
I was attempting to have the most interesting sides of the building facing the bridge and water for the high paying guest. in the next concept model the idea will be a bit more concrete.
Wednesday, October 17, 2012
Monday, October 15, 2012
Concept design
We were asked to create 3 collages ( 11x17). Models with a 3"x3" base where also required for the collages.
One collage was of our impression of the site that we will be using. This is the collage of my impression of the site. Since this site is by the water you can see I chose some pictures showing water forms. I also felt a sense of nature because of the park , this feeling is represented by the pictures of leaves and tress. All these pictures together represent the flow that was at the site.
The second collage was going to be of the word " connection" whatever it was that came to our mind when seeing the word trying to associate it with our work so far. What was made of the word connection to me was this. Since there is a park right across the street from the site there is always some type of pedestrian traffic. So there is always a sense of connection of with environment and people around you.
The last collage we were asked to make was of the program for our project. This is my collage for the hotel/casino. Since the site is by the water I thought a 5 star hotel/casino would make a nice attraction.
Since there is a casino in my design I also made a collage of what a casino is to me .
Using two models from the first collage I created this concept model.
Using the last collage of the casino I created this concept model.
One collage was of our impression of the site that we will be using. This is the collage of my impression of the site. Since this site is by the water you can see I chose some pictures showing water forms. I also felt a sense of nature because of the park , this feeling is represented by the pictures of leaves and tress. All these pictures together represent the flow that was at the site.
The second collage was going to be of the word " connection" whatever it was that came to our mind when seeing the word trying to associate it with our work so far. What was made of the word connection to me was this. Since there is a park right across the street from the site there is always some type of pedestrian traffic. So there is always a sense of connection of with environment and people around you.
The last collage we were asked to make was of the program for our project. This is my collage for the hotel/casino. Since the site is by the water I thought a 5 star hotel/casino would make a nice attraction.
Since there is a casino in my design I also made a collage of what a casino is to me .
Using two models from the first collage I created this concept model.
Using the last collage of the casino I created this concept model.
Subscribe to:
Posts (Atom)


















































